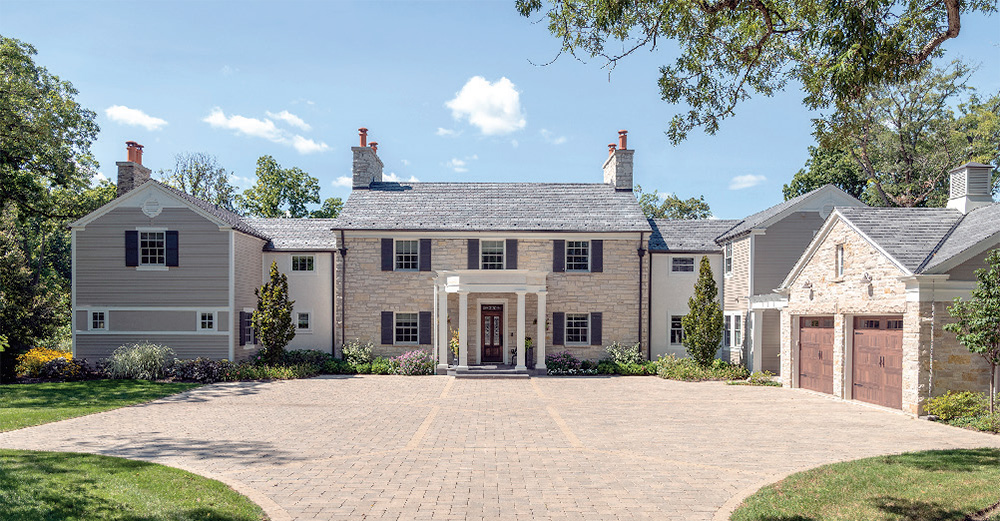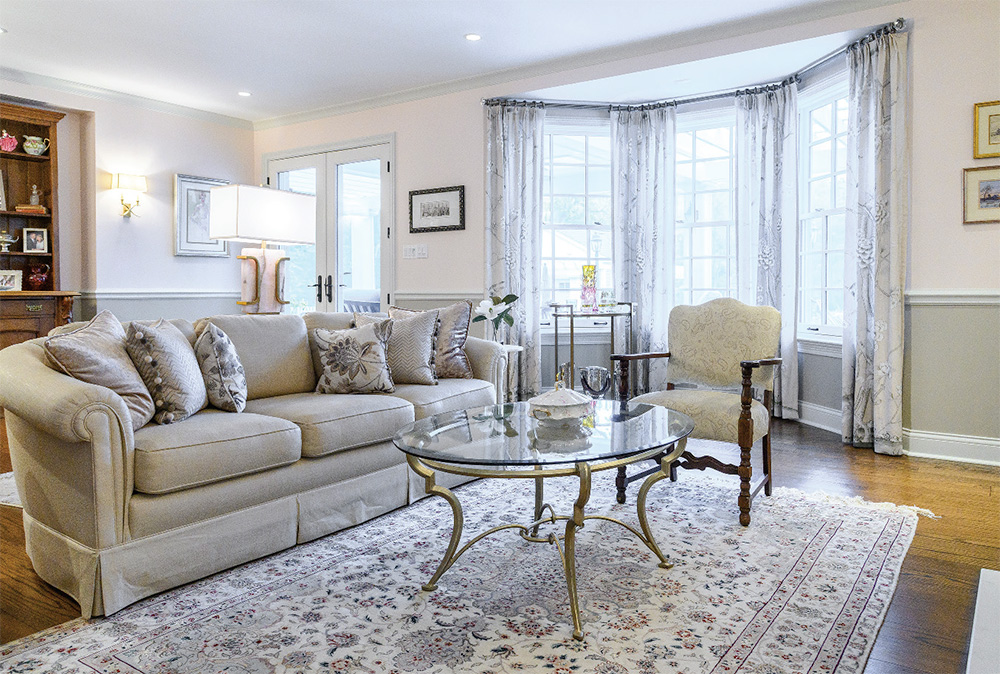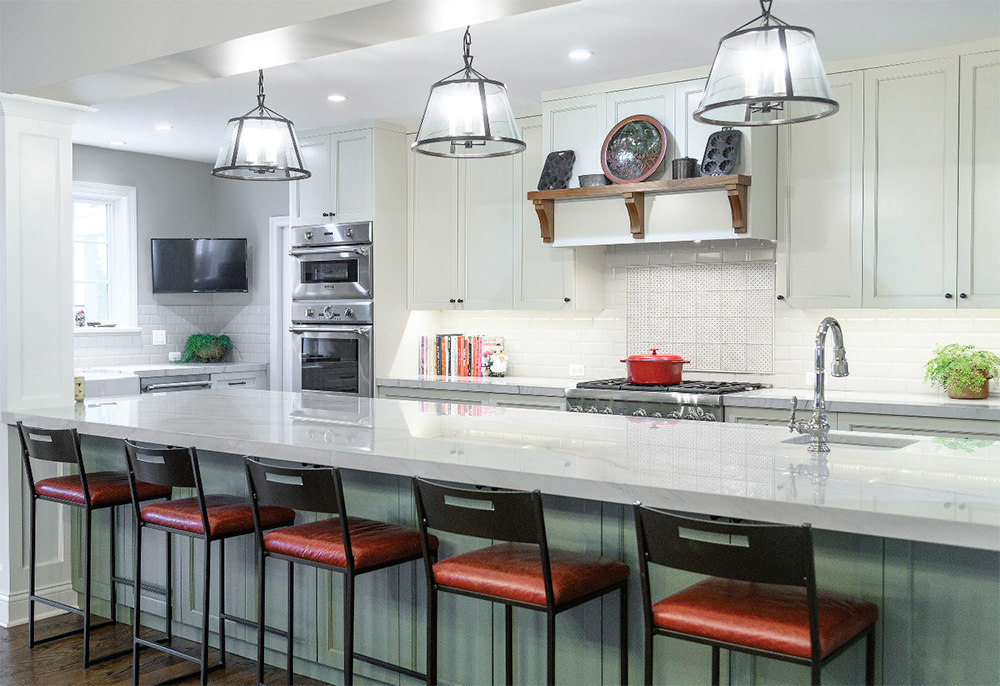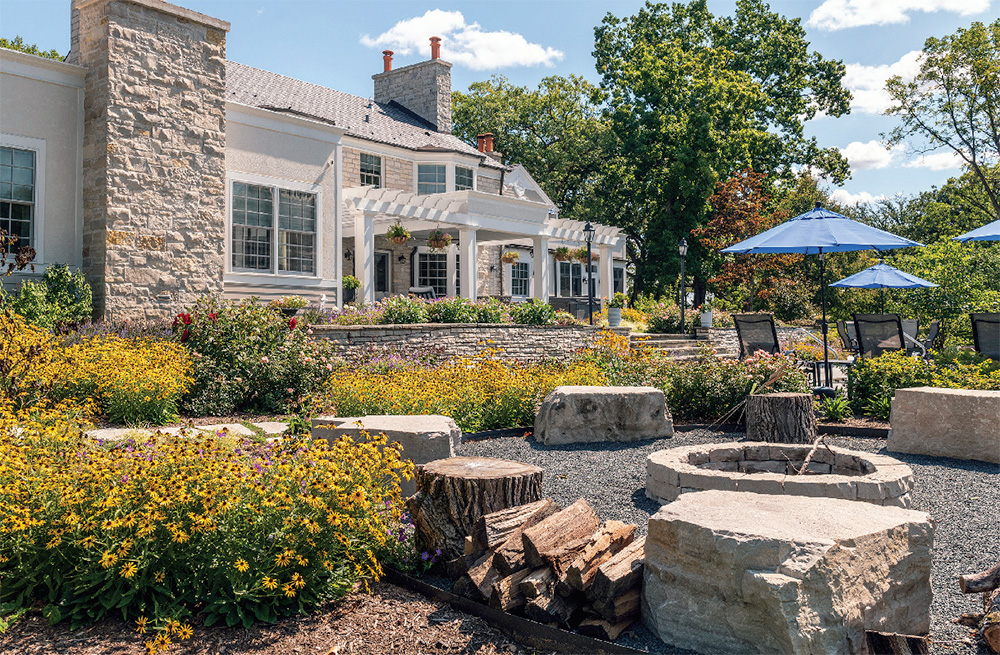

Kathryn (Kat) and Bill Linville had been living in Lincoln Park, a well-known Chicago neighborhood near Lake Michigan, when they decided to move out towards the suburbs. The two grew up in Indiana—Bill in Speedway, and Kat in Noblesville—and met on a Ball State semester abroad program at London University in England. They’ve been together ever since.
They were in the Barrington area looking for property, seeing the beautiful and modern dwellings, when one home made a lasting impression. Ironically, it wasn’t a ready-to-move-in option. The historic Andrew Dallstream home and land on Brinker Road was somewhat of a discouraging sight for a property. Built in 1930 and neglected since 2017 when the Dallstream family moved out, over-grown bushes and shrubs crowded the 90-year-old home’s exterior, and the layout of the home, and while a grand, 6,000 square foot home with a four-car garage, it would need to be significantly updated. For some, this property would be seen as a tear-down.
They looked over the property two or three times and went through a lot of soul-searching before making their decision to buy it in August 2017. During construction, Kat and Bill rented an apartment in Hoffman Estates. They managed to finish the majority of the work and move in by Thanksgiving 2018.
They knew that the home was designed by Robert Work, the architect for Barrington Hills Country Club. Another buyer might decide to tear the home down. Yet Kat and Bill saw a country dream home for their retirement, and for the whole family. Kat could have her organic vegetable and flower garden. There could be a swimming pool, and treehouse for the youngsters. They would feel honored as stewards of the land’s virgin oak savanna. Their two grown sons and grandchildren would have a place to join them. Their imagination was a new foundation for this home. This would become the project of a lifetime and eventually, a dream come true.
The couple turned to Chicago architect Brian Milbury who helped plan the huge rehabilitation of the home. Together they discovered last century construction with two-foot-thick concrete foundation walls that prevented the house from any settling. They flipped the garage around and removed a submerged oil tank that fed the heating system after pumping out the remaining oil. They also found two gigantic water tanks in the ground. They discovered behind some upstairs walls that a fire had occurred and left damage to the wall’s studs. The fireplaces and chimney were in perfect condition. The home was nearly a fortress.

Upon entering the front door, guests would find a bathroom on the left that doubled as a dressing area and guests would continue down the hallway to a living room. Kat and Bill reconfigured that large living room on the first floor as their master suite, complete with a fireplace.
There are two stairways off the main entrance of the home. Gracefully curved steps lead to the second-floor bedrooms, and another stairway that appears more utilitarian is tucked away near the kitchen. This is where house staff lived and would head up to their rooms after the duties of the day.
The sitting room of the Linville’s new home, formerly the home’s dining room, is a centerpiece that remains generally unchanged and is reminiscent of the gracious living of days gone by. A bay window looks southwestward to the expansive back acreage. A crystal chandelier remains in place, as does the soft, shell pink wall colors that were carefully matched when repainted.
The original kitchen was an old-style galley with swinging doors in place to separate the dining room from the kitchen. Kat and Bill had those doors removed for a simpler pass between the kitchen and sitting room. They expanded this part of the home to lengthen the kitchen and open up a large family room.
The property beyond the home presented challenges and important decisions. The forest around the home is an ongoing project that requires buckthorn removal and the evaluation of the health of majestic oak trees. One of those decisions was to bring down a black walnut tree that impeded construction plans. The couple decided to use the wood from that tree to create the furniture in the photos (next page)—a cabinet, shelving, and a long dinner table and bench seats. The wood is beautiful and a constant reminder of honoring the land.
While living in Lincoln Park, Kat had met Jeanne Nolan, owner of The Organic Gardener, while volunteering at a demonstration garden. Kat had read Nolan’s book and collaborated on involving more young residents to learn about hands-on gardening.

Today, Kat says the abundance from her garden feeds the family. The large organic garden offers a variety of flowers for the home. Kitchen waste is composted and repurposed for the plants. In the summer, the family eats almost entirely from the wide variety of produce. Fruit crops include pears, peaches, apples, cherries, grapes, raspberries, and strawberries. Vegetable
crops include potatoes, peppers, tomatoes, sugar snap peas, watermelon, asparagus, and pumpkin squash. Kat cans pickles and pickled beets. There are drying racks with pull-out shelves for basement storage of vegetables.
The property was extended outward to incorporate an inground swimming pool and outdoor kitchen. The couple added a pergola from the home above a patio. A walkway leads to the pool which features fountains on each side. Native plants add layers of color and surround the pool and fire pit gathering area. For their grandchildren, a ladder invites a climb up into a constructed playhouse.
Kat reflects on her decision to move to Barrington Hills and take on the
major projects involved to rehabilitate her new home. “I knew I’d enjoy living here,” she said. “But I had no idea how much I would love it. It’s so peaceful and so great for our family.” Bill sees the home as a great success and one equipped well for aging in place: “There’s such reward, so much satisfaction, to bring this home back to a good condition, and not have to make too many compromises along the way.”

Kat and Bill Linville hired a variety of experts to help them achieve their vision of preserving the historic characteristics of the Dallstream home they purchased—yet bring it forward for their modern lifestyle. Here are insights from each expert on the project and value of preserving this property.
The Linville’s parcel of land is one of the most unique in the area, untouched and undivided for over 100 years, with sweeping views of hills, woods, and fields. The charm was that it took you to place of a grand era with a gentleman’s estate sitting right in the middle of it. The home was outdated, untouched, and in need of a lot of work, but you couldn’t buy what made it so special with new construction, and that was the life it led. It still had another chapter to write.
The greatest challenge was taking the bones and spirit of this house that suited a lifestyle gone by and rethinking the house to serve a new owner, with new requirements to fit a modern lifestyle. You have to know when to edit your ambitions to keep what makes the original house great. I think the owners were instrumental in realizing what made the house they saved.
I think the first was the imagination of everyone involved to see beyond a floor plan that didn’t work for today. It takes a leap of faith sometimes for a homeowner to stand in a structure and see it not as is, but as it could be. And then it takes a commitment from everyone involved to go the extra mile to recreate or salvage it when it is easier just to reinterpret an easier off the shelf solution.
The house was built with a concrete floor, which was probably overkill for the time period for residential single-family construction. The home was in the original owner’s family up until it was sold to our client. It was a bit like stepping into a time capsule, with most of the original features intact. It was a true country gentleman’s estate. Seeing such a close glimpse as to its original life helped convince us that it was worth saving.
I believe the house had a tie into a Barringon fox hunting club back in the day and they used the grounds, along with that of neighboring estates, to fox hunt. When we first toured the property, they still had vintage shotgun shells sitting in the kitchen drawer from what looked like a long-ago time. And looking out the window over the expansive property, you could imagine that lifestyle, as the view is still unspoiled today, as it was.
It was rewarding to walk through the finished front door, which captures the original charm of the house, then out through the new open and expansive addition at the rear, to see it now reimagined for its next generation of custodians.
The Linville home was a very challenging and rewarding project with a mission to bring this house back to life. We built three additions on the home that was already approximately 6,000 square feet. While excavating the garage addition, we uncovered two 500-gallon water tanks for storing well water that was connected to the home. Then on the other side we found an old fuel tank that had to be removed.
The structure was unbelievably level and straight for its age. We discovered the first floor was poured concrete between steel beams and in the concrete was poured in place sleepers for nailing the hardwood flooring. Every penetration for the new mechanicals had to be cored or cut in the concrete.
All the framing was balloon type which was typical in that era. The framing was all real 2 x 4 with little or no insulation in the walls. We found knob and tube wiring in the original part of the home.
Some of the other interesting features were the bedrooms. Each had its own bathroom with cast-iron tubs and sinks. There was an old cable drive elevator that was installed at some point. All the interior doors were inch and three-quarter solid birch. The huge boiler in the basement had to be completely dismantled for us to remove it.
We did re-purpose some of the built-in cabinetry from the existing home and Bill and Kat decided to refinish the existing original staircase to the second floor. I’m sure the Linville family is enjoying this wonderful estate they envisioned.

The overall landscape goal was to enhance the Linville’s property while respecting and acknowledging the beautiful natural assets of the property. All natural assets, including large wonderful established oaks, were anchor points within the plan, and became instrumental in the development of the plan. While the Landscape Architectural Plan took into consideration the architectural features and style and flavor of the home, we did not want the landscape to have that ‘new look’, but rather make it appropriate for the period of the home.
The topography at this property was an asset. In many situations, where necessary, it was retained to reduce erosion in a very natural way, with random stone outcroppings and a variety of plant materials to enhance the beauty of the slopes while reducing potential erosion.
I am always truly honored to be a part of large-scale residential projects. I love working with and building upon the natural assets of one’s property in a sensitive and thoughtful manner. Barrington has some of the most beautiful parcels of land in the Chicagoland area. It is vitally important to enhance these parcels with sound design, appropriate plant materials, and sensitive hardscape development that respects the land and architecture of these beautiful homes!
I first met Kat Linville while she was volunteering as part of our team at our demonstration garden, The Edible Gardens in Lincoln Park Zoo. She had recently read my book, “From the Ground Up: A Food Grower’s Education in Life, Love, and the Movement That’s Changing the Nation”, and we met to discuss how we could collaborate to involve more young Chicagoans in hands-on gardening to learn about where our food comes from. When the Linville’s bought their farm in Barrington, Kat reached out to our company, The Organic Gardener Ltd., to help them design and build their organic garden. Her goal was to create a smaller version of The Edible Gardens at their home to enjoy with their grandchildren.
The land on the Linville’s farm was well-suited to food growing. They had a nice, sunny location, slightly sloped for good drainage. We did amend the soil, primarily by adding a generous amount of compost and a blend of minerals to revitalize the soil. Our approach is rooted in regenerative farming. We focus on building healthy soil and attracting pollinators and beneficial insects to the garden. We plant a wide range of vegetables, herbs, and fruit that ripen for harvest from May through November.
Kat and Bill Linville are a pleasure to work with. They have an inspiring vision for their property and are fun to grow with.

Andrew John Dallstream was born in Hoopeston, Vermillion County, Illinois on April 19, 1893. He lived until age 69 and is buried in Barrington’s Evergreen Cemetery. Dallstream was a World War I veteran and a graduate of Millikin University and the University of Chicago Law School in 1917. He was a senior partner in the law firm of Dallstream, Schiff, Hardin, Waite & Dorschel in Chicago, and chairman of the Cook County Zoning Board of Appeals. He was married to Dorothy. They had a son and a daughter.
The couple built their country home in what would become Barrington Hills during one of the most extreme cultural and financial shifts in American history. The fun-loving and lavish Roaring Twenties was coming to an end, unexpectedly giving way in October 1929 to the shock of the Great Depression.
Many prominent businessmen in the early 1900s in Chicago were attracted to the Barrington countryside, which gave respite from job pressure, a dirty city, and offered a refuge for countryside and equestrian pursuits. The Barrington Hills Country Club was founded in 1921 as a destination for the growing number of families to gather for golf and social events. Dallstream was the club’s ninth president. By 1941, pressure from the Great Depression and a major fire had nearly destroyed the club, and Dallstream and other past presidents re-incorporated by issuing Proprietor Shares for $7,500 each. The plan worked and the club facility and its membership were rebuilt.
Incorporating the Village of Barrington Hills in 1957 was Dallstream’s next contribution to leaving a legacy of open spaces. From a letter dated Nov. 15, 1957: “A little over a year ago it was deemed essential in order to protect the present character of our Barrington Country- side that the area be incorporated without delay. Fast-moving events throughout Cook County and the greater Chicago area have fully established that our course has been a wise one and that we were almost too late in initiating our program.
Share this Story