Designing Barrington Lifestyles | Barrington Horse Country
Designing Barrington Lifestyles
A 1975 LBS Home Is Refreshed with Expert Help
A young couple’s home renovation project brings coastal chic from the
North Carolina shore to Lake Barrington Shores.
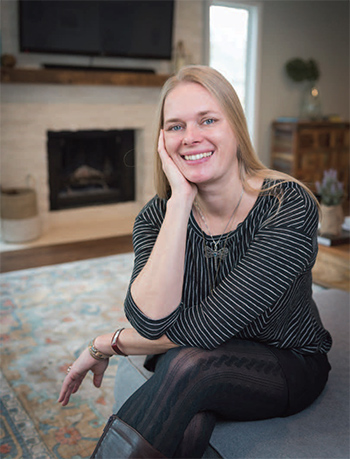
Radka Sumberova of Suran Built.
Ashley and Alex miller were introduced by a mutual friend while attending the University of North Carolina in Charlotte. Alex, who grew up in the seaside city of Wilmington, N.C., enjoyed year-round golfing and the ocean life—surfing and fishing. Ashley, who began dating Alex right after their introduction, grew up in Lake Barrington Shores, at a time when there were few children there. She attended school in Lake Forest before her years at Lake Forest Academy.
“I think there were only two kids living here, including me,” Ashley said about growing up in LBS. “But now it is completely different. I see kids on the corner every morning ready for school.” The childhood memories of growing up in her parent’s home now celebrates a surprise ending, as she and Alex live in the exact same home she grew up in. “This house means the world to me,” Ashley said. “I wasn’t ready to let it go…luckily, the timing worked out and we were able to keep it in the family.”
Ashley loved her childhood home, but knew there were some things she would want to change. “We knew we wanted a more open concept and less segmentation, which was our number one goal,” she said. “The other main thing was we wanted more light. Taking down some walls accomplished that, but installing the can lights made it that much better, and redoing the staircase brightened up the entry way.”
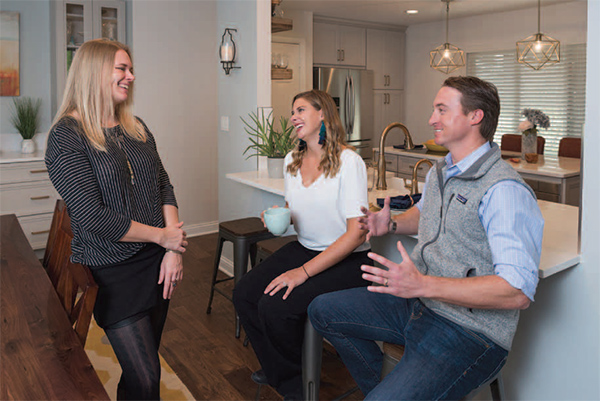
Left: From left: Interior Designer Radka Sumberova with her clients Ashley and Alex Miller of Lake Barrington Shores.
The couple also wanted a coastal theme throughout the house, achieved by seaside-style wall décor and aged wood—hand-scraped hardwood floors, an antique mantel with the stone fireplace, and reclaimed wood shelves in the kitchen. “We also knew we wanted a grey, white, and gold kitchen,” she said. Alex says that the coastal theme was a shared vision. “As far as the coastal theme, it definitely makes me feel at home. I do look out the window now and see snow instead of sand, which is an adjustment, but inside, it feels like home,” he said.
The renovation project at the Miller home took place over two and a half months while the couple lived in North Carolina. For the long-distance project, an exceptional renovation partner was a must. “We interviewed seven contractors and designers before selecting Suran Built and Radka,” Ashley said. “She was a part of the company and not a third party, which we liked. She had such a fun attitude towards everything and was confident that we could make this happen remotely.”
For Ashley and Alex, communicating long-distance with the use of personalized Pinterest idea boards, emails, video clips, and texting worked well. And they were confident with the contractor they met through a friend. From the beginning to the end, the [Suran Built] people were amazing, and incredibly hardworking,” Ashley said. “This was our first home project, and Suran Built walked us through everything from day one, and followed through with everything they said. When renovations started, they were there, every day at 7:30 a.m. When we would send lots of texts and emails, they would always respond immediately.”
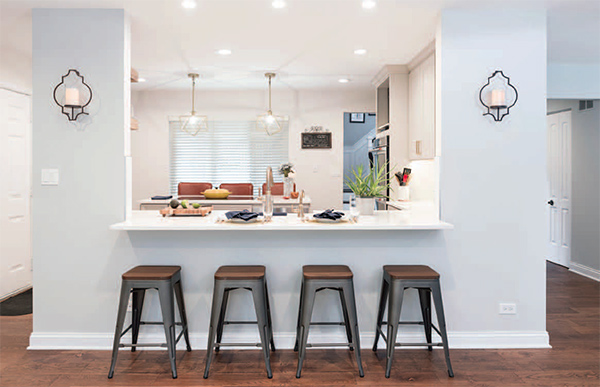
Their designer, Radka, listened to Ashley and Alex’s ideas, and then improved on them. “The hutch that she proposed and the microwave drawer they installed never even crossed our mind,” Ashley said. “We told her about things we like, such as coffee, and she came up with the idea of a coffee garage. It was a personal and fun experience and she always had an open line of communication, which made everything easier.”
Ashley believes that updating homes in Lake Barrington Shores is becoming a trend. “LBS is a great community with so much potential. There are great bones in all of the homes here, they just need a refresh and some TLC.”
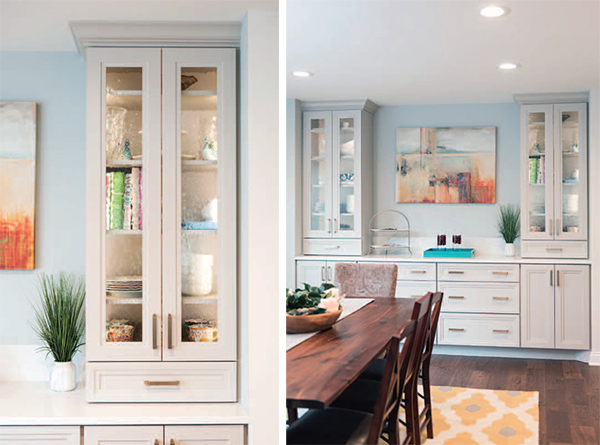
ABOVE LEFT: The kitchen was blocked off, but now showcases its new visual and symmetrical flow-through. The kitchen was functional, but felt tight and disconnected from rest of the home. By opening the wall into the dining room, we brought in light and views of the outdoors. Now the kitchen is open to and connected with rest of the first floor’s living space. This structural change allows the space to live up to its full potential with an open floor plan. Since there was some compensating for the loss of kitchen wall cabinetry, we provided deeper cabinets elsewhere. To the right is the kitchen’s “coffee garage”.
ABOVE RIGHT: The dining room hutch is the solution for the homeowners, who wanted a better use of the mirrored wall in their dining room. By opening up the kitchen into the dining room, they had to give up a wall of cabinetry, so the mirrored wall was a good place to look to for more storage and utility. We bumped new wall space out into the garage to maintain the same size of the dining room. Then, the newly built-in wall cabinet unit provided storage for items that wouldn’t fit in the kitchen, and offers a surface for displaying food or drinks at holiday parties or family get-togethers. It also serves as a focal point for artwork and a display of colorful china, as well as a nice backdrop for their brand-new walnut table.
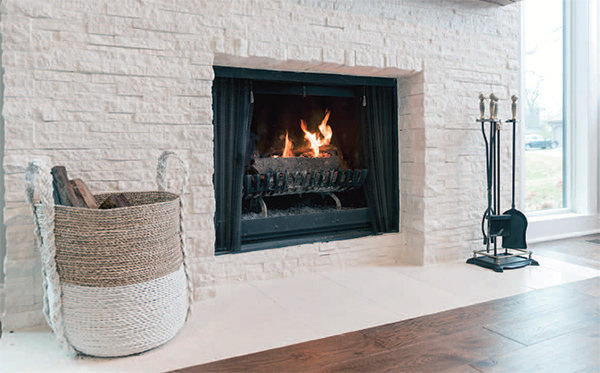
ABOVE: At Suran Built, we’ve been re-facing fireplaces like this one for a while, using stacked stone complemented with reclaimed wooden beams for mantels. The contrast of the new and clean-cut stacked stone against the old, rustic reclaimed beam is attractive to people—it’s fresh and fosters new and old memories and experiences of being in the home. There is something very attractive in that. People enjoy looking for that unique piece of a wood that brings a little history and sense of service. The younger generation, like Ashley and Alex, is seeking that which is true and real, and the mantel is a reminder that “old” is beautiful and full of character.
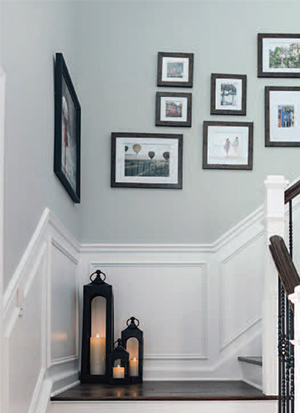
RIGHT: A redesigned staircase with new paneling and fresh, updated wrought iron railings came in later as the construction work started revealing the new face of the home, and that the old stair case was going to stand out even more as quite dated with its heavy wood railing design. The contemporary style reflects current trends and the iron wrought railings are an attractive design choice. The new paneling, although more traditional in its look, brightens up the walls and gives the whole entryway a very sophisticated and crisp look.
Suran Built is a home renovation and design firm located at 30 N. Williams in Crystal Lake. Learn more at www.SuranBuilt.com, or call 815-444-1293.

Radka Sumberova is a designer with Suran Built. “I believe that home is a sanctuary where we return to at the end of a day to relax and rejuvenate. In that sense, it needs to support and nourish us through all our senses. My favorite word is flow, about how space transitions itself from one area to the other, how it brings people together or creates privacy, how it pulls us in or offers the view beyond, for we all need to daydream. What I aspire for is to tap into my client’s creative side and bring out their inner designer. I have found that lots of the time people struggle to express what they truly like, holding back on what they want to create. Ashley was very clear and free in expressing what she wanted, and that was refreshing. Having a European background and an international family allows me to look at any space with fresh point of view. I want to empower people and bring harmony into their life and build a better world for all of us. I want to be conscious of our environment and how we use our resources. And I want to create a more lasting look that reflects my love for nature and my desire to preserve it.
